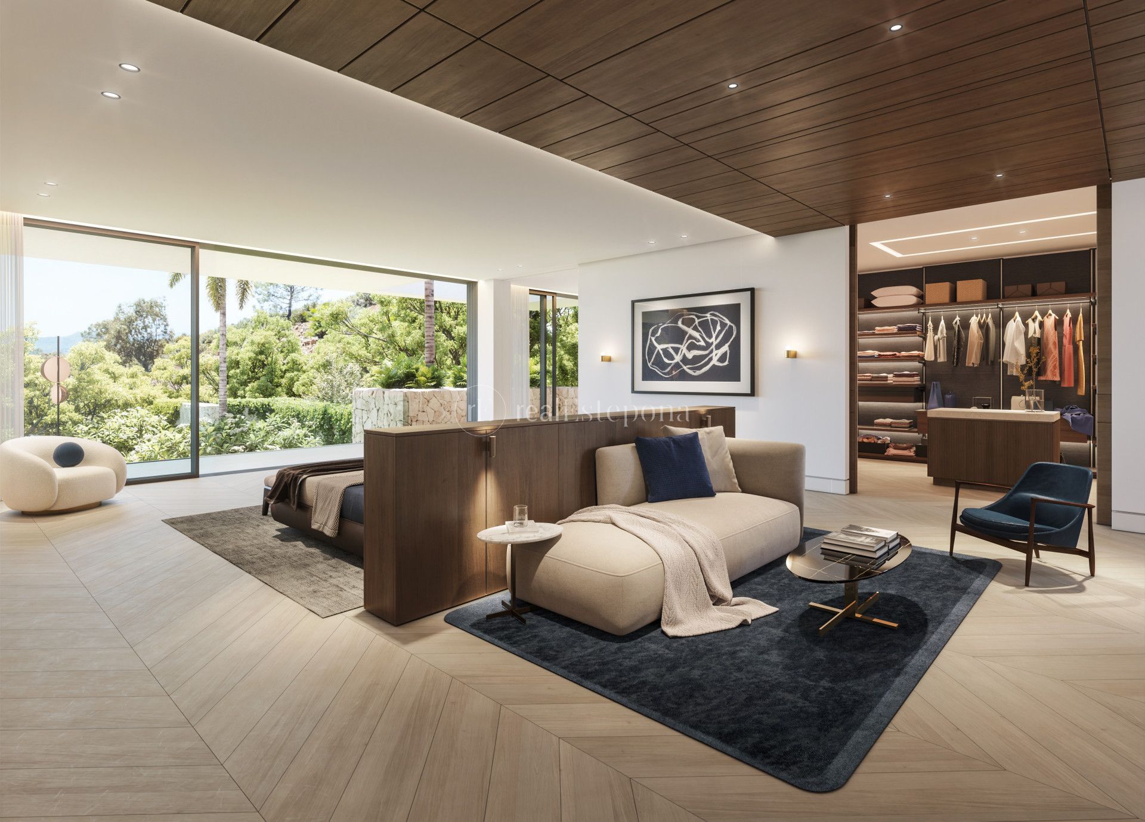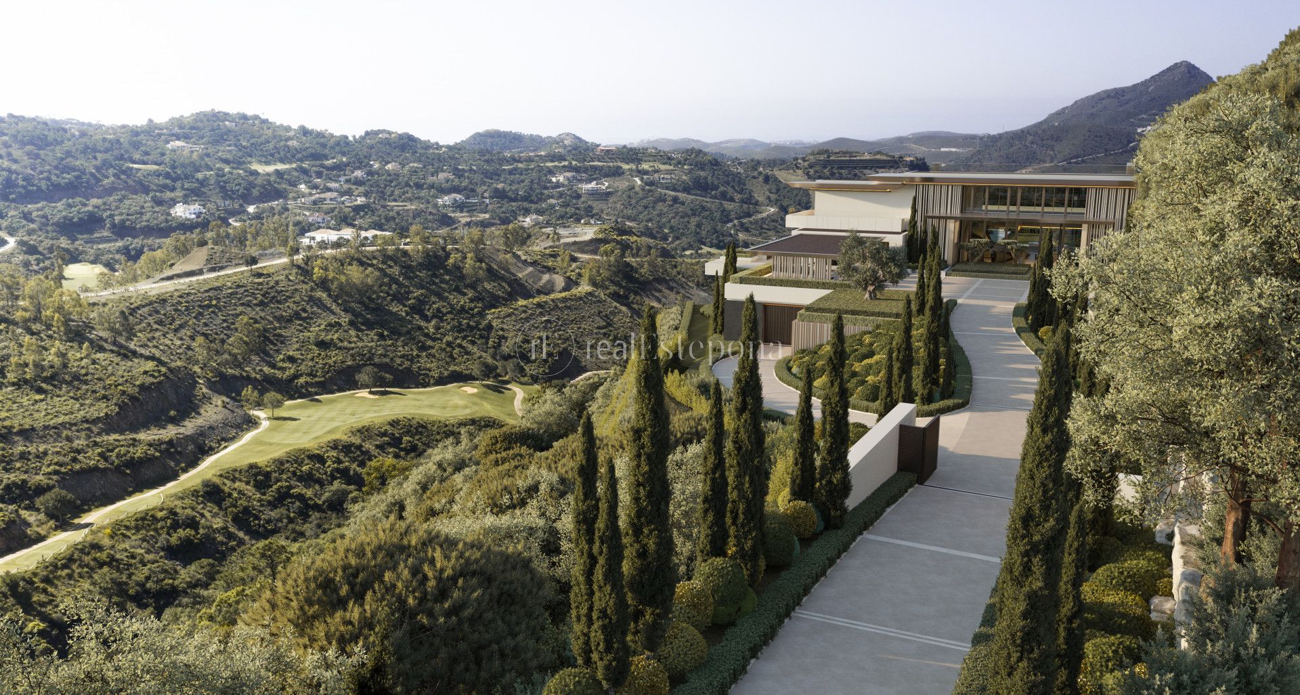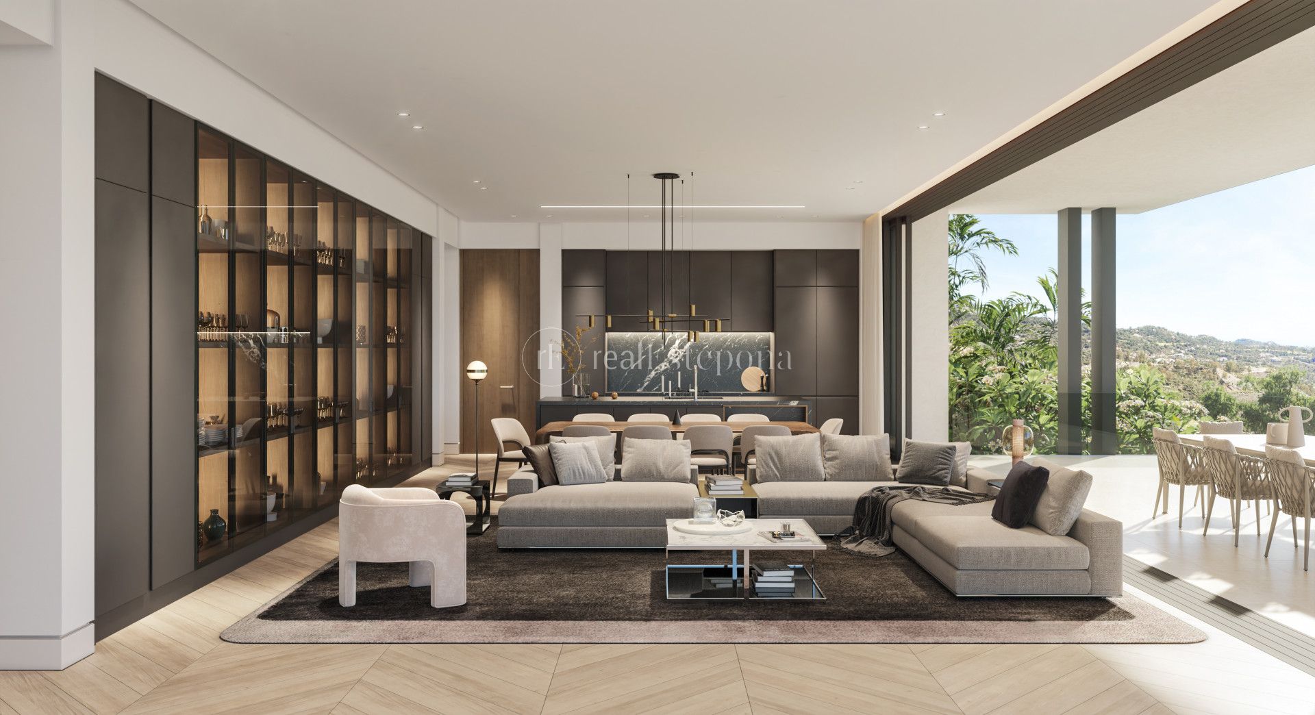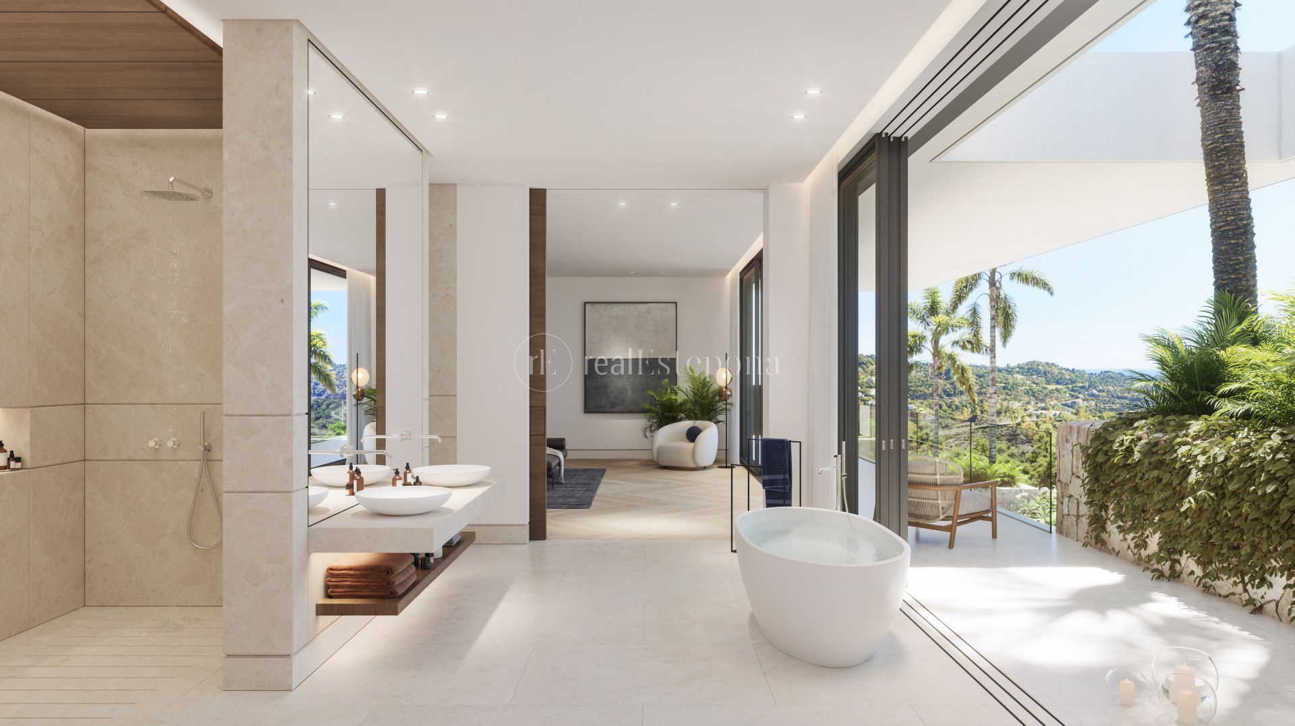5114HFV | Villa in Benahavis – € 23,000,000 – 7 beds, 8 baths
The initial approach to Villa Mirai sets a captivating scene. Beyond the gates ensuring complete privacy, a graceful tree-lined driveway unfolds to reveal a breathtaking panorama: stretching across the golf course nestled in the valley below, and extending to the Mediterranean horizon.
The contemporary elegance of the home itself is immediately apparent. Inside its glass walls, a striking spiral staircase commands attention, serving as the focal point of the awe-inspiring main living area characterized by soaring double-height ceilings. Expansive panoramic sliding doors seamlessly merge indoor and outdoor spaces, inviting occupants to enjoy the terrace, garden, and infinity pool.
Distinct wings extend from either side of the home. The east wing, adjacent to the pool, features a generously sized kitchen designed as a sociable family space, complete with sofas and a large dining table adjacent to the open-plan cooking area. For formal gatherings, a separate dining room and secondary kitchen cater to larger events.
In contrast, the west wing offers a serene retreat from daily life’s hustle and bustle, with an impressive yet tranquil office space and two ground-floor bedrooms.
Upstairs, three additional ensuite bedrooms grace the west wing. However, the master suite occupies a prominent position in the east wing, boasting expansive proportions, luxurious amenities, panoramic views, twin bathrooms, dressing rooms, and a private terrace.









