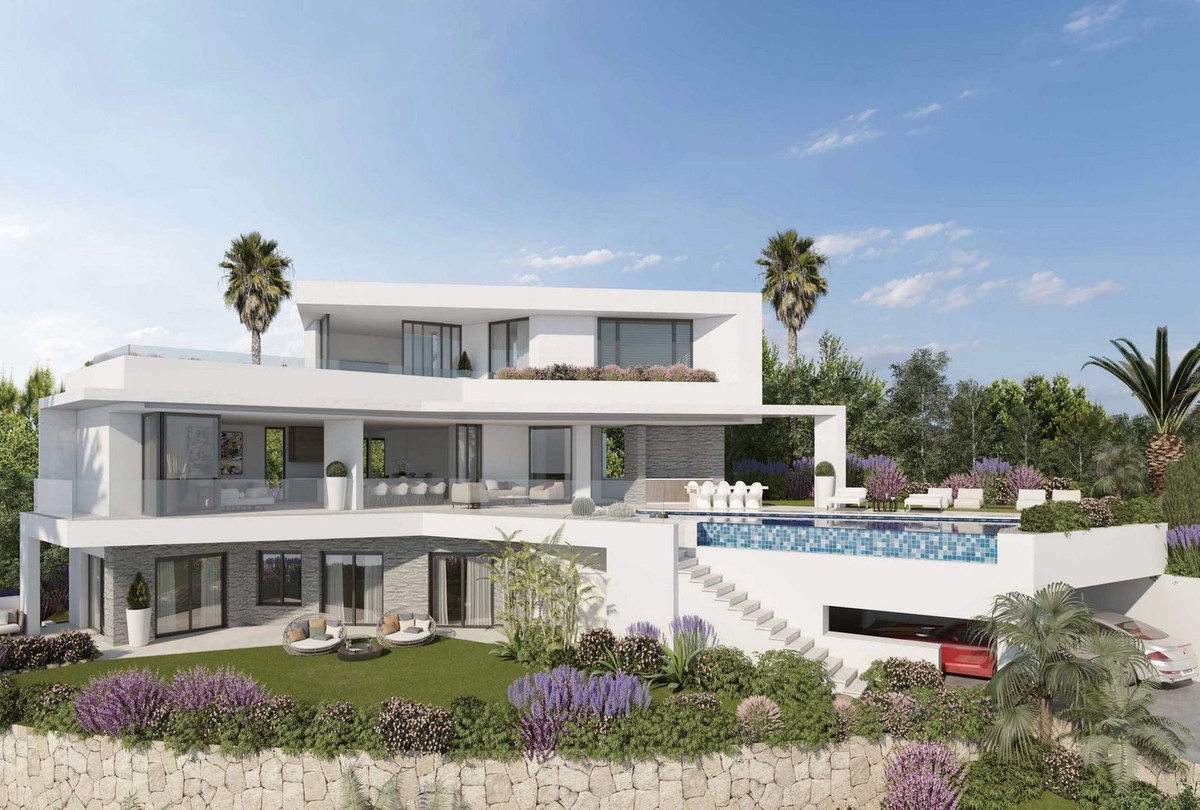R4862365 | Detached Villa in Benahavís – € 2,995,000 – 4 beds, 5 baths
OFF-PLAN – ECOLOGICAL VILLA IN MONTE MAYOR – BENAHAVIS WITH SEA VIEWS and consisting of 3 floors and divided in:
Ground floor: elevator, 3 bedrooms with 3 en-suite bathrooms, garage for 2 cars, a storage room and laundry room, storage room and all bedrooms have direct access to the garden.
First floor: elevator, income hall, living/dining area, with open plan kitchen, terrace and covered terrace what leads to the heated pool.
Top floor; elevator, master bedroom with dressing, en-suite bathroom and Jacuzzi on the terrace, views of the sea from all floors.
Pictures of bathrooms and kitchen are just examples, final choice will be that of the client.
Example of some of the specifications,
– Interior and exterior floor tiles from SALONI – GRESPANIA or LIVING CERAMICS
– Bathroom walls with COVERLAM plates (GRESPANIA) 2700X1200
– Bathrooms from ROCA – GEBERIT or VILLEROY BOCH
– Aerothermia/airconditioning
– Elevator from Schindler or similar
– Hydraulic underfloor heating in full villa
– Electric underfloor heating in the bathrooms
– Ceiling high windows with a sunken track from REYNAERS or similar, 5+5/chamber/4+4
– Pivoting entrance door ceiling high and 1,50 wide
– Ceiling high and 1-meter wide interior doors
– Fully fitted kitchen with aluminum frame doors and covered with COVERLAM
– Island with COVERLAM no visible joints
– White goods from Bosch or AEG
– Electricity fittings from NIESSEN or BTICINO
– Heated infinity pool with automatic cover
– 24 voltaic panels
– 2 lithium batteries of each 10kW
– Car charger
– Domótica









