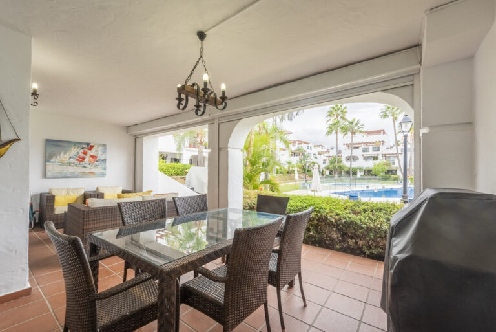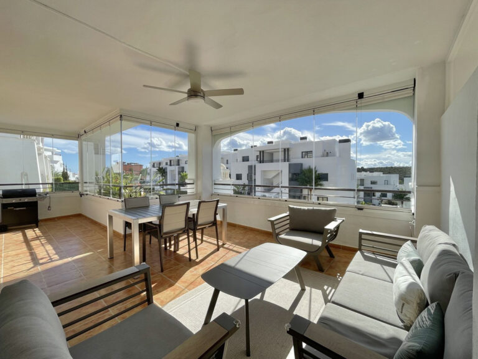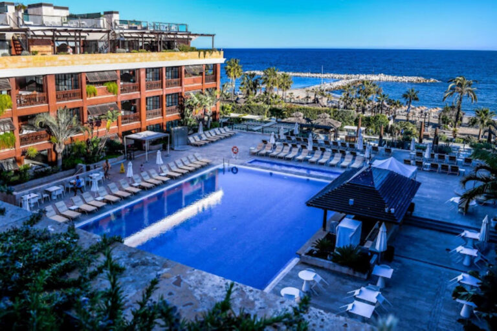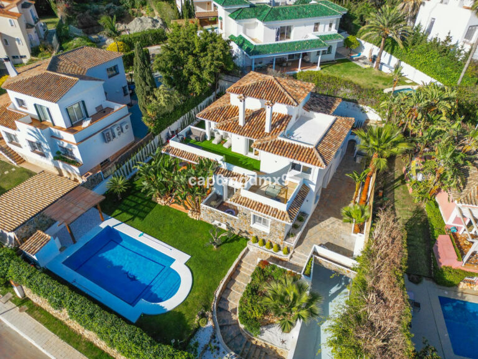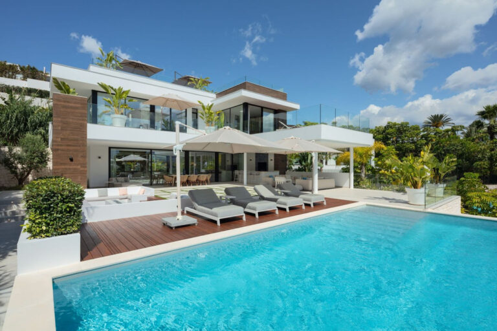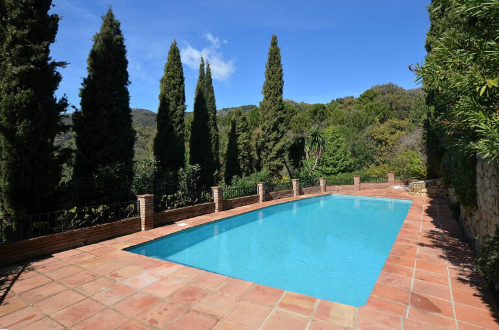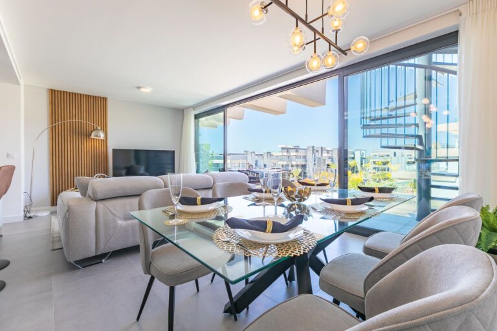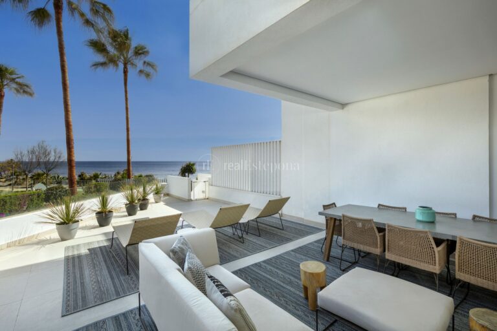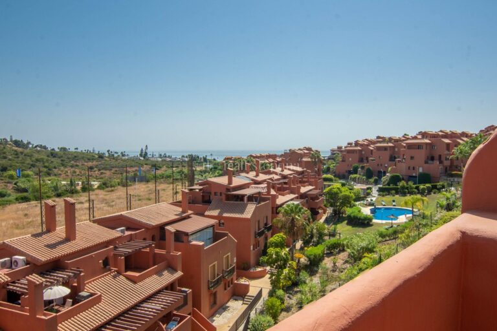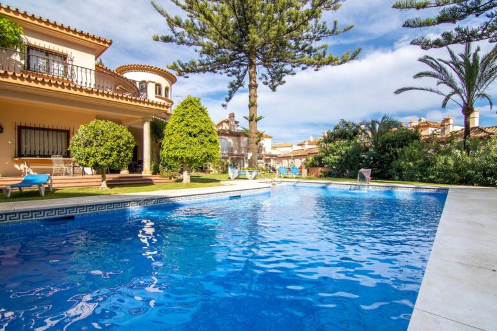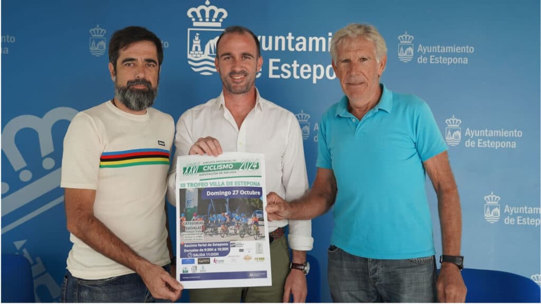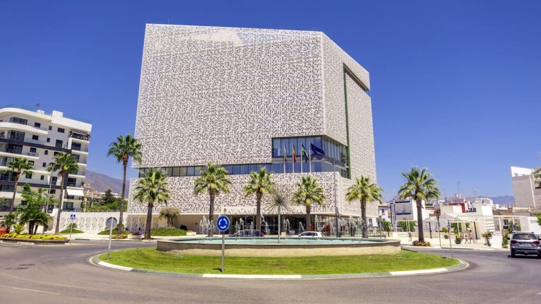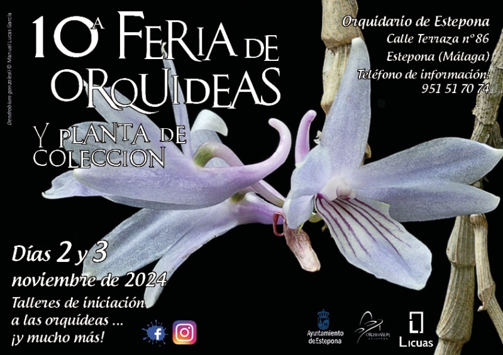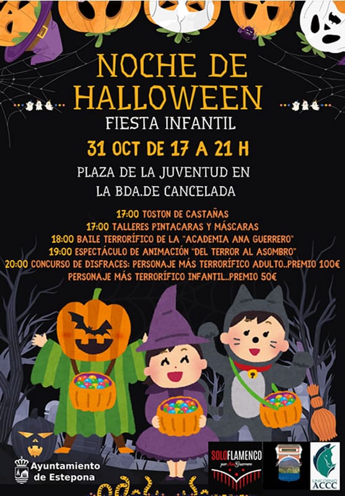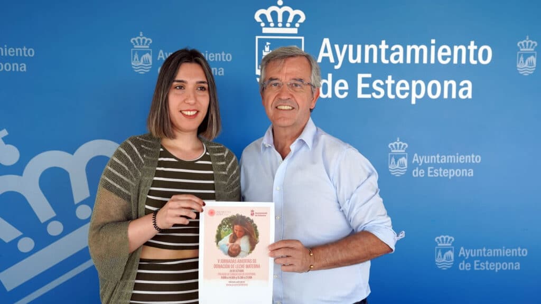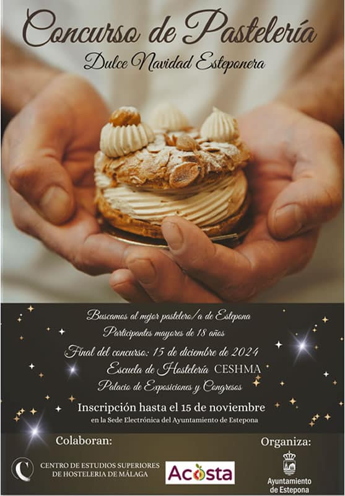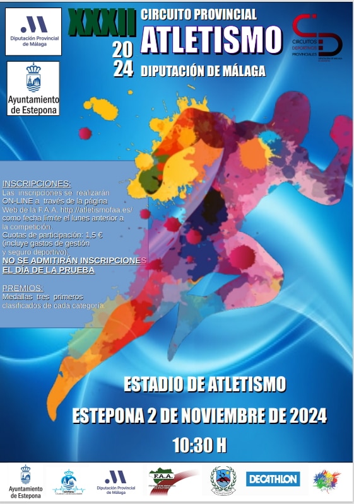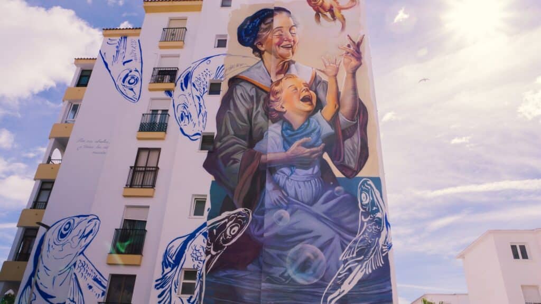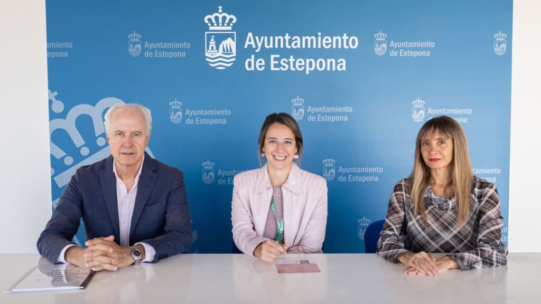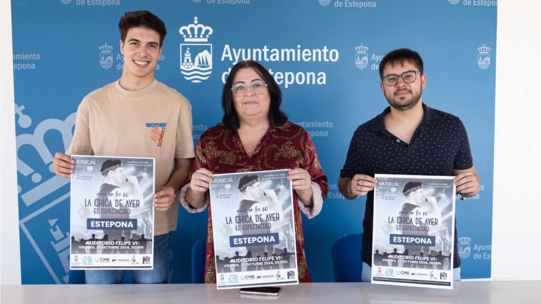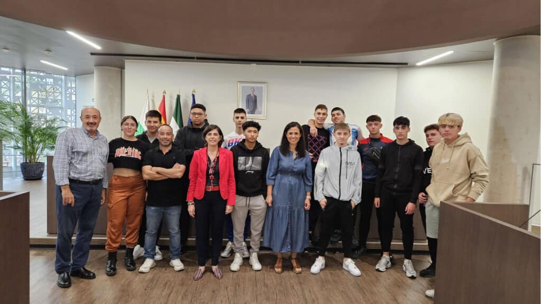Work on the new green lung in the urban center of Estepona enters its final stretch
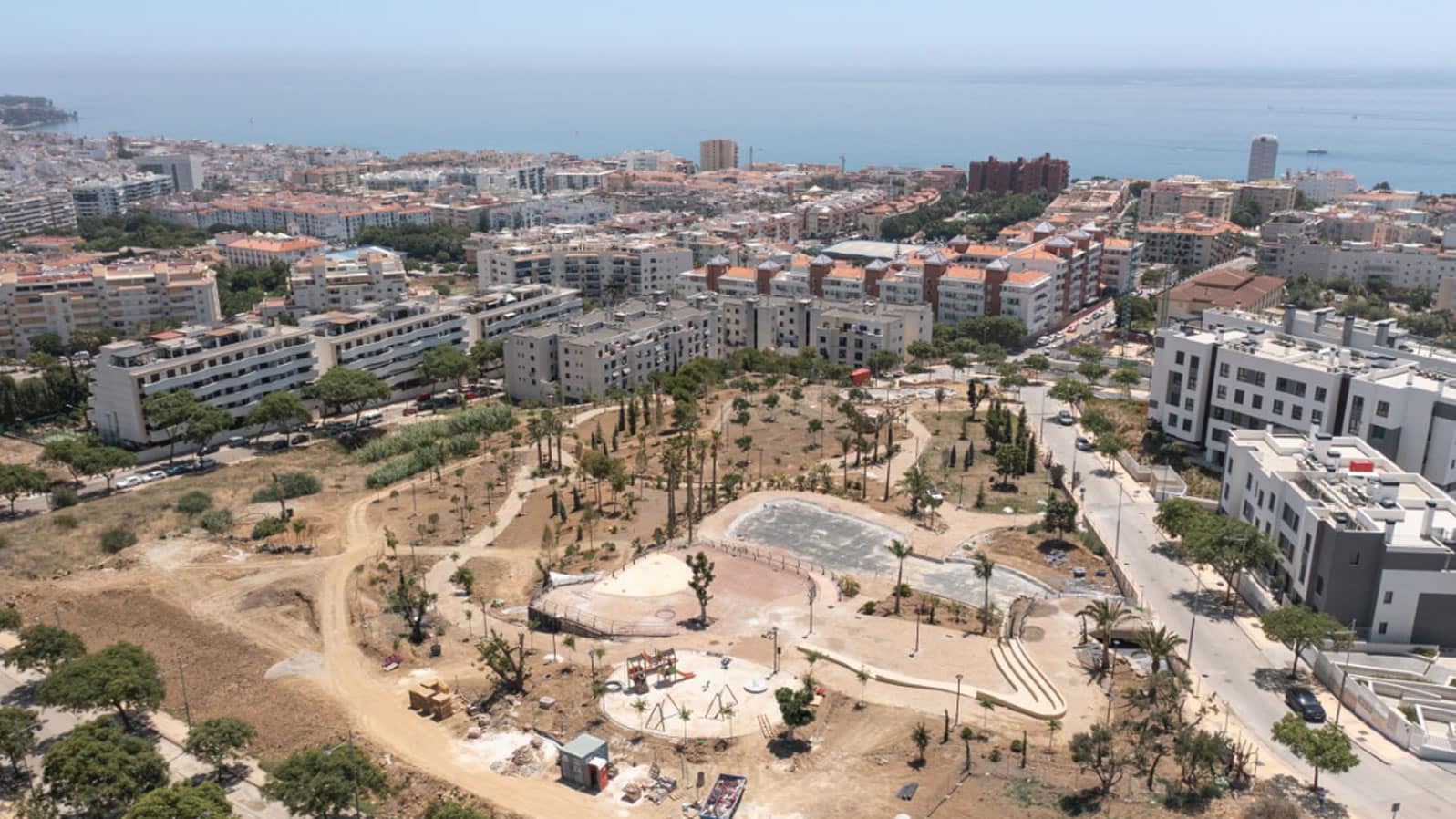
This new 16,500 square meter facility will have green and landscaped areas, reinforcing the ‘Estepona, Garden of the Costa del Sol’ project, as well as squares, bleachers, playgrounds, outdoor sports areas and an artificial lake.
It is located in Las Mesas, one of the fastest growing areas of the city, north of the Port of Estepona, between the streets Latvia and Tres Banderas.
The work on the new green area being created in Las Mesas is entering its final stretch, at 85% completion. This project is being carried out in one of the areas that is experiencing the greatest growth in the city, specifically, within the urban core, north of the Port of Estepona, between the streets Latvia and Tres Banderas.
The deputy mayor of the area of External Control and Services, Blas Ruzafa, has highlighted the importance of this equipment and referred to “the commitment that the City Council is making for the quality of life, coupled with the creation of green areas and leisure and public spaces for citizens.
In this case, the City Council has given value to a plot that was in disuse and in which there was an old reservoir for water storage. For it, the work included -in a first phase- the filling and conditioning of the old reservoir, using the lands coming from the annexed excavation of the new reservoir of Las Mesas, which is being built by Hidralia. Thus, instead of transferring these soils to the landfill, they will be reused to fill the old reservoir and prepare this area to undertake the execution of the second phase of the park construction.
This new ‘green lung’ has an area of 16,500 square meters, most of which will be green and landscaped areas, which reinforces the project ‘Estepona, Garden of the Costa del Sol’. In addition, it will have squares, bleachers, playgrounds, areas for outdoor sports and an artificial lake. The works are expected to be completed by the end of March.
In addition, native species, shrubs, perennials, ground cover and climbers will be planted in an area of approximately 3,700 square meters, which represents 32% of the soft landscaped area. The distribution of these has been made taking into account the existing free spaces in each area of land designed for specific planting, between lakes and slope areas and the rest of the naturalized area.
The objective of the planting of shrubs and other species is to provide naturalness, color and greater coverage of the natural land. Likewise, forest areas have been designed on the steep slopes facing east and southeast, whose composition has been those of Mediterranean tree planting for greater ground cover and to prevent surface erosion. Other species will also be planted, such as palms and related species, which will be used mainly in wetter areas.
An artificial lake has been planned, which will be located to the south of the civic plaza, and which has been configured on four levels. These levels are connected by three waterfalls in the form of a one-meter waterfall to bridge the approximate difference in elevation (from start to finish) of 4 meters. The lake will also have two sets of water and a water supply in the upper parts to induce a laminar cascade in the different waterfalls.

